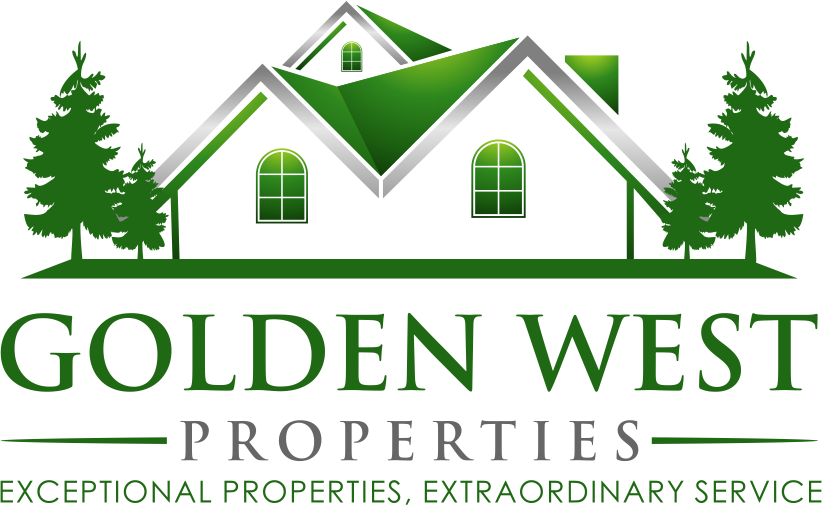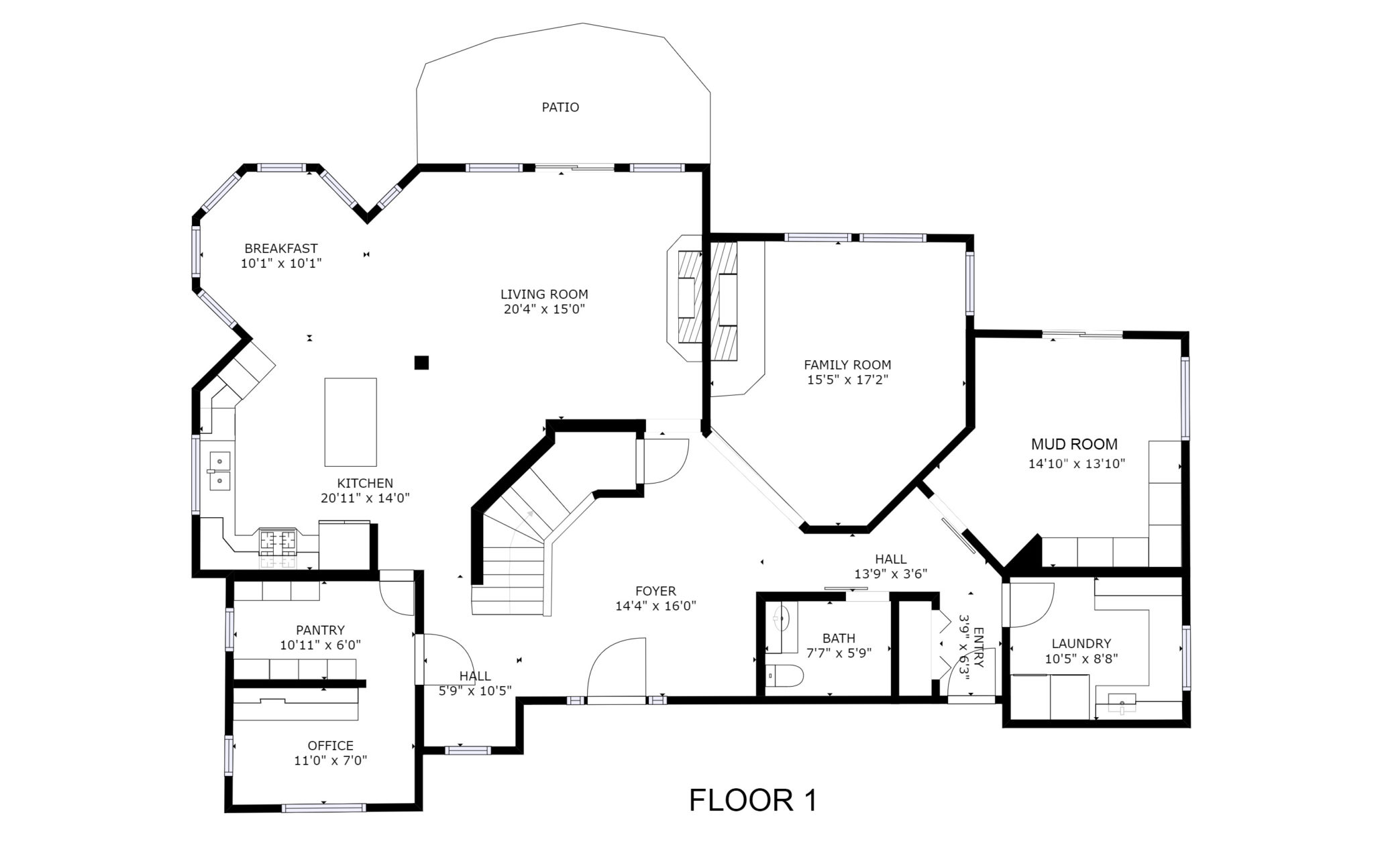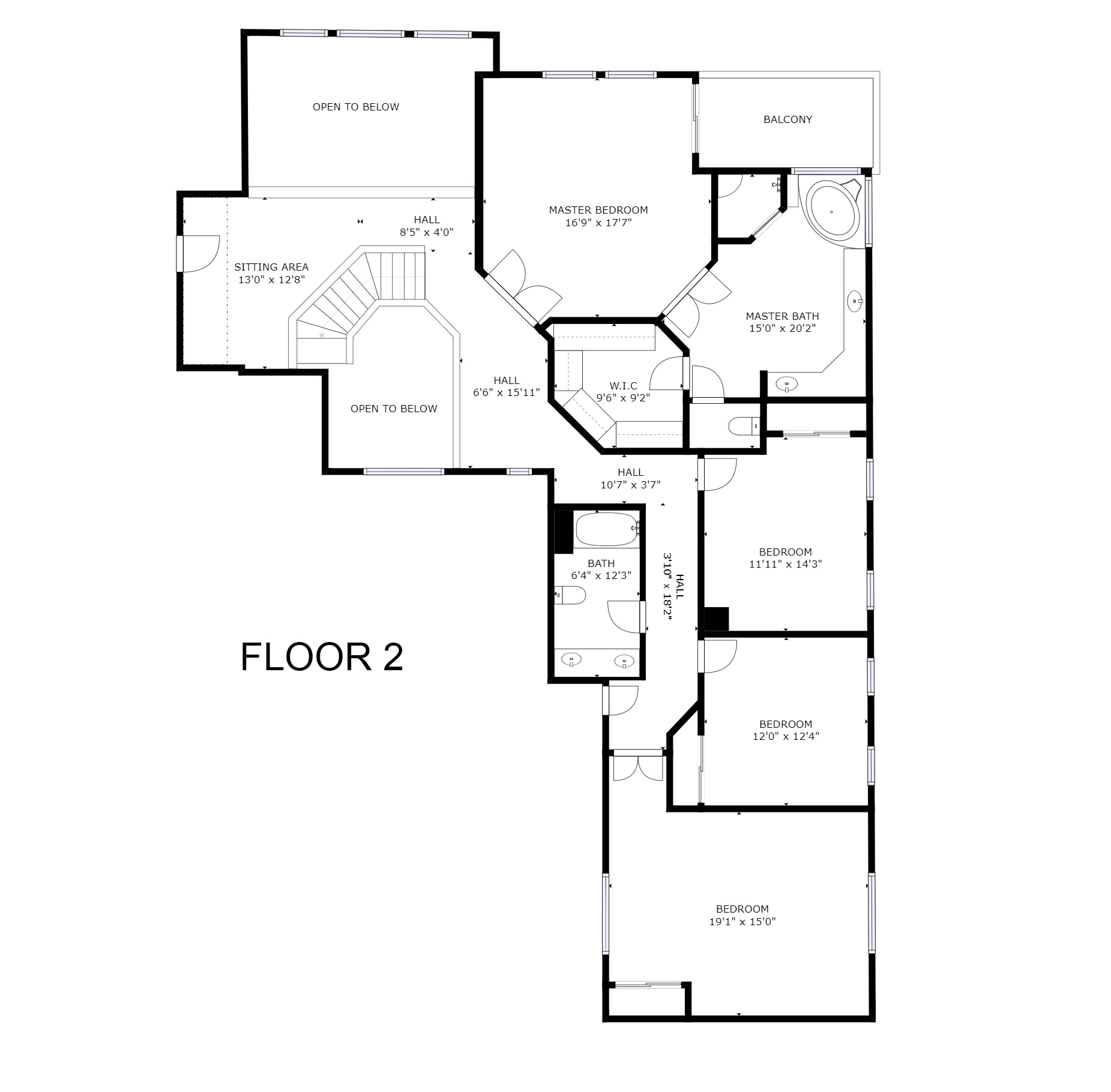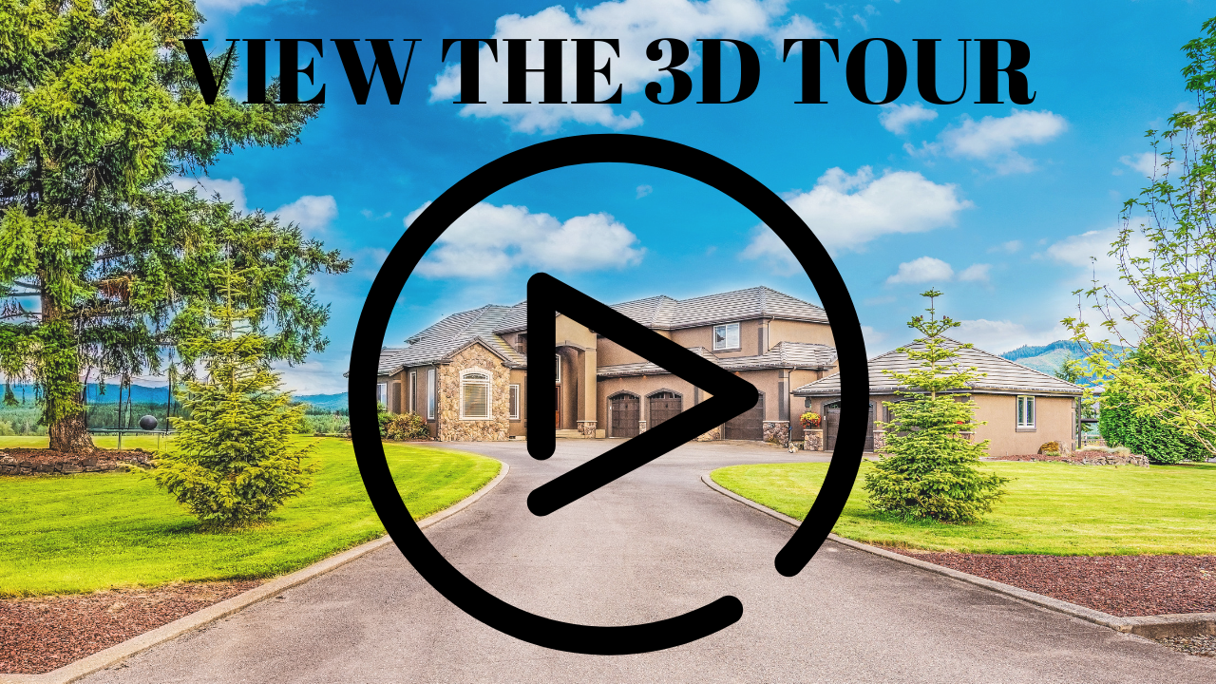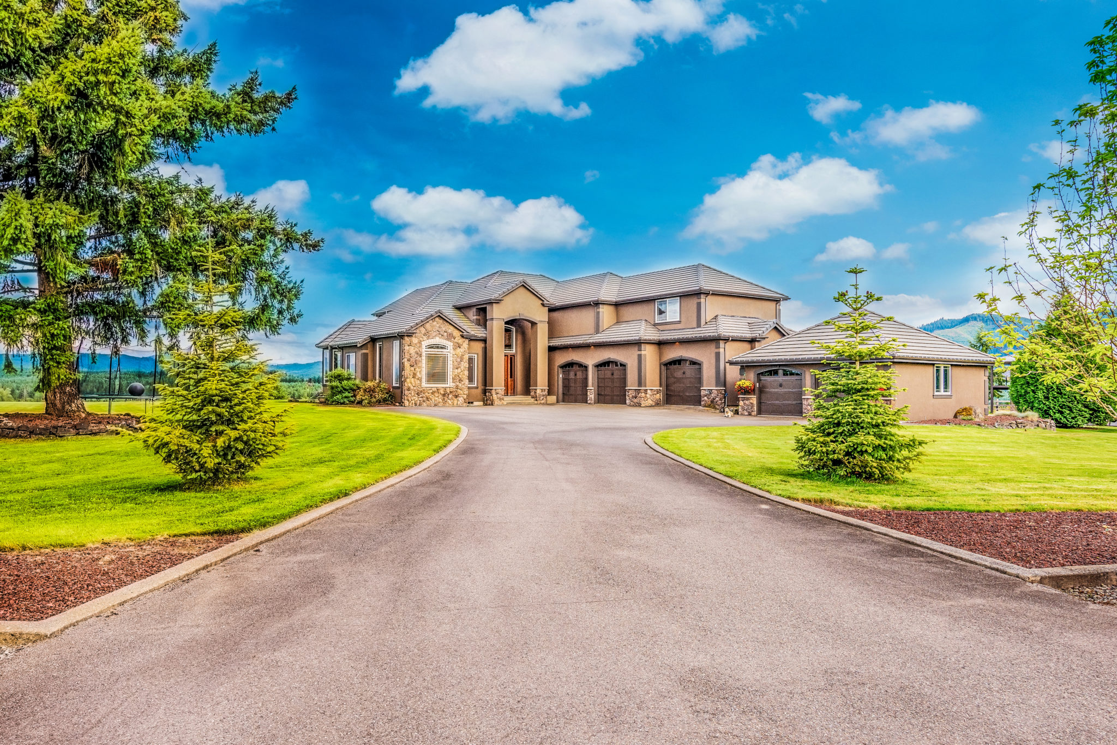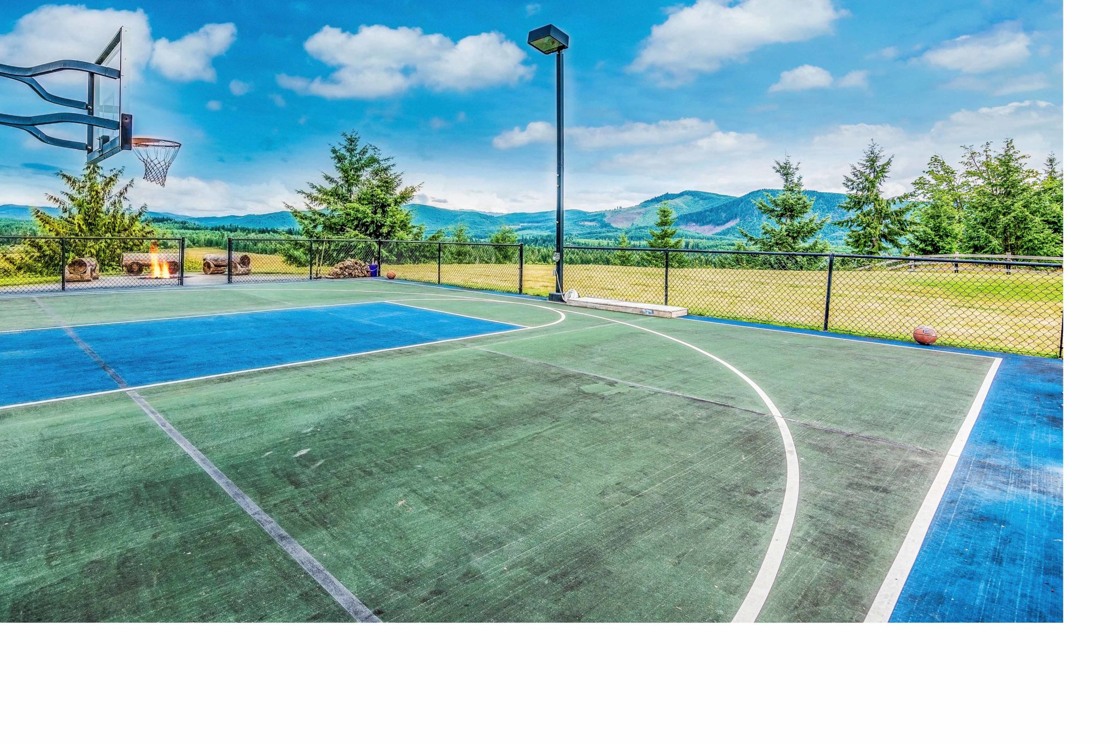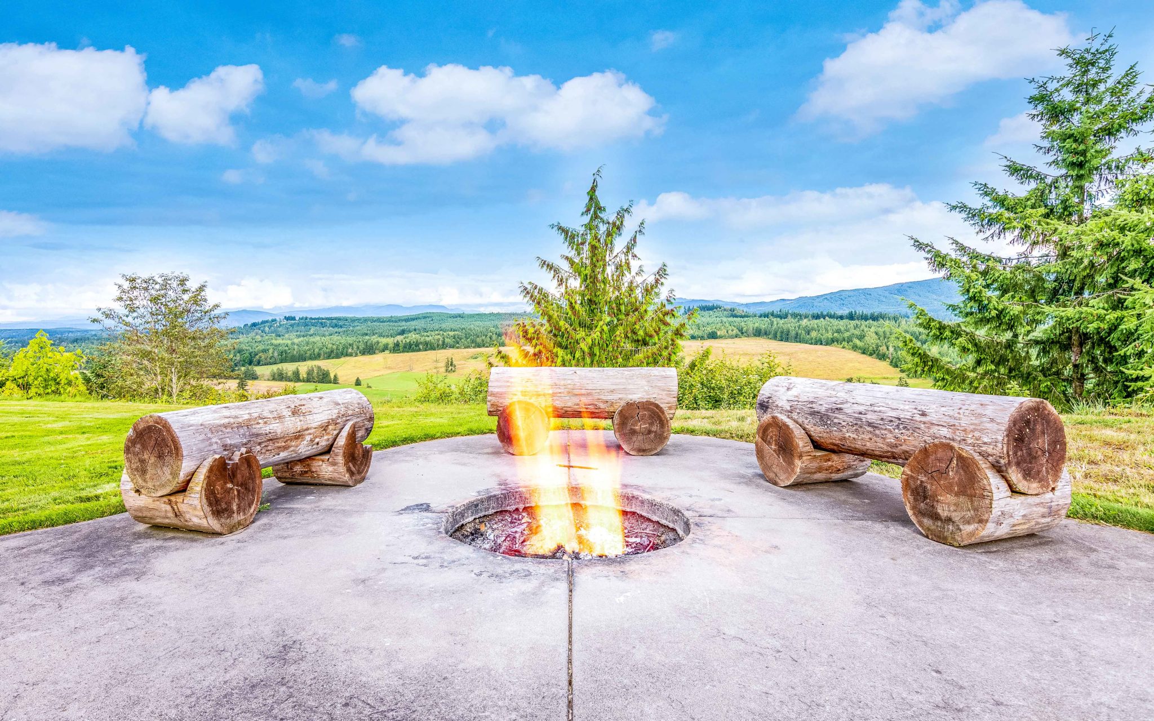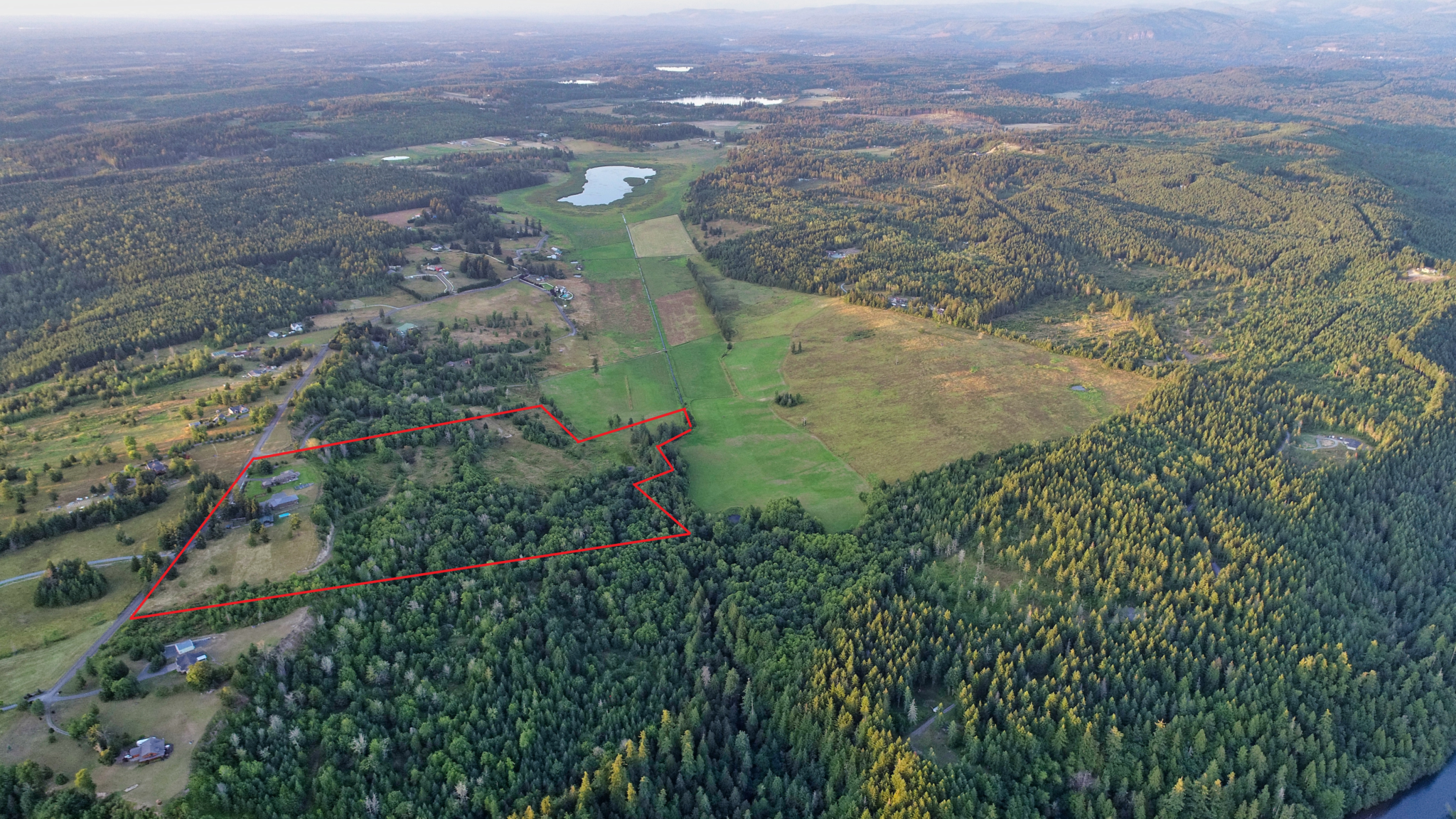Call Us At
1-253-686-2552
E-Mail Us
ringlerre@gmail.com
Follow Us On
Welcome to Eatonville
Make YOUR Dreams YOUR Reality
$989,000
listing price

3 Bedrooms
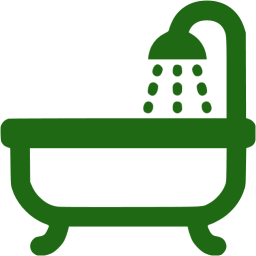
2 Bathrooms

3,650 Square Feet
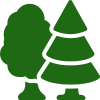
40 Acres
Experience Luxury
Beautiful custom home with 3 bedrooms, 2.5 baths and bonus room currently being used as a 4th bedroom. Gourmet kitchen with custom cabinets, professional stainless steel appliances, granite counters, and a center island. Spacious family room with custom stone double sided fireplace that looks into the formal living room. Plus office space, huge pantry, incredible mud room, spacious game room/loft, and a luxurious master suite with walk-in closet, inviting bath and private balcony. Vaulted ceilings, updated bathrooms, skylights, and a large private 40 acre lot with a patio overlooking majestic Mt. Rainier views. Includes 3 car attached garage, 2 car detached garage and enormous outbuilding with separate 1 bed/1 bath apartment, office, home gym, shop and high entry garage doors for RV parking. Don’t forget the sport court, firepit and playset. Need room for animals? We have you covered with the Taj Mahal of chicken houses and barn with hay storage, stall and Powder River feed stanchion for 10. Sit back and relax in your own private oasis. Enjoy picturesque sunsets in the evening from your patio. This house was built to entertain and impress. Come see for yourself!
Location
44215 14th Ave E
Eatonville, WA 98328
Contact us
(253) 686-2552
ringlerre@gmail.com
Listed By:
David Ringler
&
Kelly Ringler Flores
Eatonville Dream Home
Additional Features
Main Home Features
3,650 Square Feet
3 Bedrooms W/Bonus Room Being Used As A 4th Bedroom
2.5 Bathrooms
Great Room
Custom Kitchen W/Bar & Nook
Master Suite W/Separate Balcony
5-Piece Master Bath W/Jetted Tub
Custom Stone & Woodwork Throughout The Home
Whole House Siemens Propane Generator
Heat Pump, Hot Water Tank, & 320-Amp Panel Are All New Within The Last 18 Months
New Gutters & Paint In 2018
Detached ADU/Garage Features
Approximately 2,800 Total Square Feet
800 Square Foot ADU W/1 Bed, 1 Bath, Kitchen & Living Room W/Separate Entrance
Office & Home Gym On The 2nd Floor
Large Garage Space With Shop & Loft
High Entry Doors
Exterior Features
40 Acres (2 Tax Parcels)
Barn By The House Is One Stall But Could Easily Be 3
Has A Large Hay Storage Area & Powder River Feeder Stanchion For About 10 Head
The Taj Mahal Of All Chicken Houses
Rainbow System Playset
Built In Fire Pit
30' X 45' Sport Court
Fenced Garden Space
Gated Community Entrance
Year Round Creek
Eatonville Dream Home
Photo Gallery
Call Us At
1-253-686-2552
E-Mail Us
ringlerre@gmail.com

